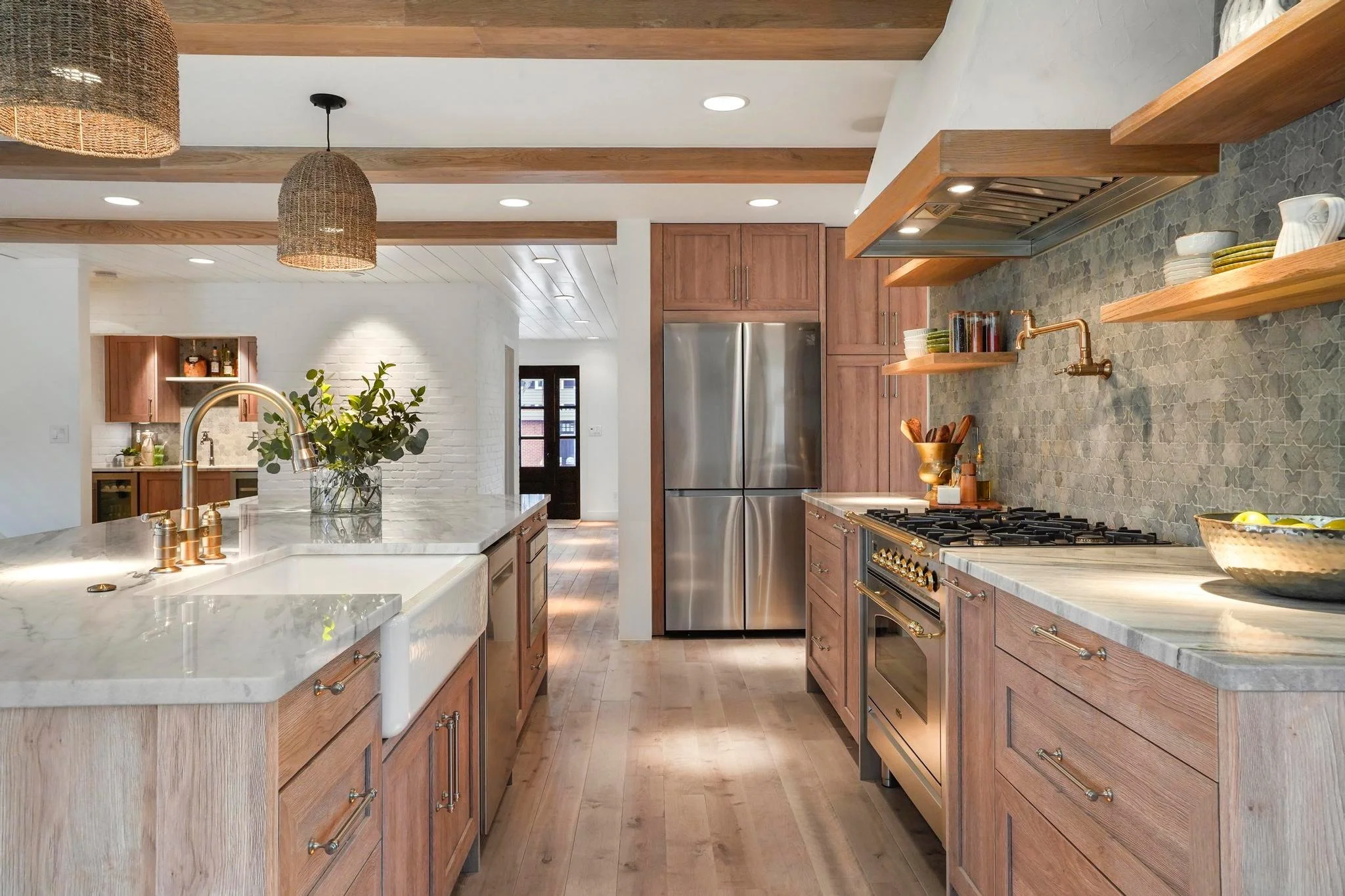
BUILD
DENVER COLORADO CUSTOM HOME BUILDER
Welcome to THH Builds—where craftsmanship meets creativity and every detail is thoughtfully considered. Whether we're building from the ground up or reimagining an existing structure, our project homes are defined by timeless design, quality materials, and expert execution. With Tim leading operations and Wendy collaborating on design, each project reflects the same care and intention we would bring to our own home. We blend charm with modern functionality to create spaces that truly stand the test of time. And the best part is—once complete, our project homes go up for sale. Check out what we’re currently working on below.
CURRENT PROJECT
LEGACY PINES CUSTOM HOME
Available for purchase in Fall 2025
We’re currently building a custom home in Legacy Pines, just north of Franktown, Colorado. With over 7,500 square feet of livable space, this beautiful, thoughtfully designed luxury custom home features a Belgian farmhouse-inspired design. Places an emphasis on handcrafted materials, natural textures, and elements, creating a cozy, approachable, yet luxurious environment; bringing the outside in to make the home feel at one with the magnificent property it rests upon. The 3-acre lot has a majestic view out the back of a valley and rolling hills, and front range mountain views from the front of the house. Beautifully designed by The Happening Home known for the blending of timeless style, superior craftsmanship and thoughtful floor plans. This home features a main-level primary suite with a limestone fireplace, vaulted ceilings, en suite bathroom, large walk-in closet complete with an additional washer & dryer. The kitchen and dining have a European feel with dark wood cabinetry, wood ceiling and limestone walls. The scullery, right off the main kitchen gives not only more storage and additional appliances, but loads of charm. The expansive great room features 16’ ceilings, floor-to-ceiling limestone fireplace, and custom iron doors opening to the back covered patio. The outdoor living features another limestone fireplace, and just around the corner from the covered patio is the outdoor kitchen. Also found on the main floor is an additional bedroom {or home office} with an en suite bathroom, laundry room, and guest bathroom. The upstairs features two large suites with en suite bathrooms and walk-in closets, as well as an additional lounge space. The walkout basement has an additional family room, home gym, guest room, wet bar, bathroom, and bonus room prewired and ready for the home theater or golf simulator. This home has been crafted with signature THH detail and care that we have been recognized for, this project will prove to be our best project yet.
Nestled on 3.03 acres
7,542 finished square feet
Private lot
Overlooks 380-acre county open space
Mountain and serene countryside valley views
Cul-de-sac lot
Walkout level basement
Outdoor living space, with covered patio, outdoor fireplace, and outdoor kitchen
5 bedroom & 6 bathrooms
3-car oversized garage plus a storage/shop space
5,417 finished square feet above grade with an additional 2,125 sf finished in the basement
Interested in purchasing this home?



